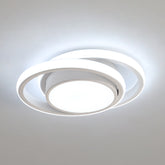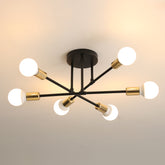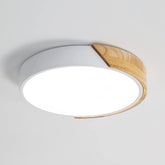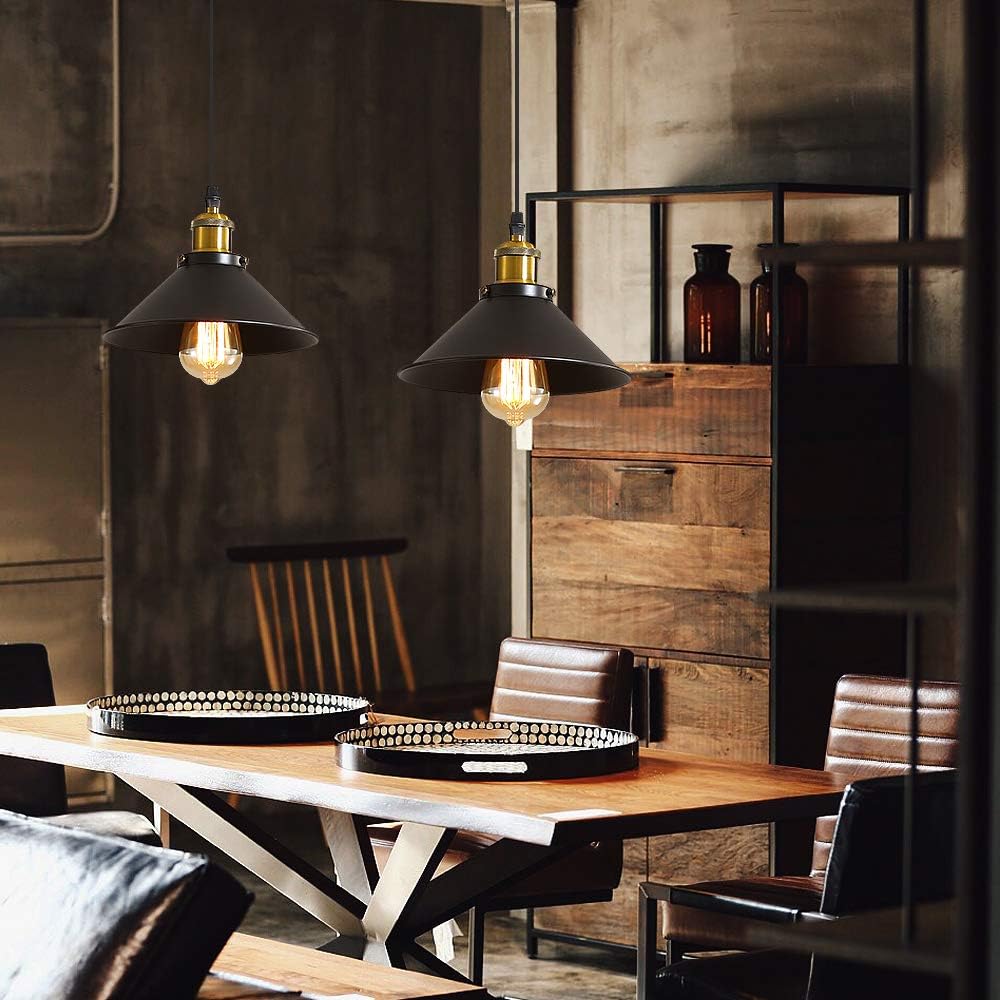Recommended Wall Light Sizes for Different Rooms in Your Home
Selecting the proper wall light size is essential to create harmonious and effective lighting. Depending on the space and its purpose, the recommended dimensions can vary. Here’s a detailed guide for each type of room.
1. Living Room Wall Lights
Room Characteristics:
The living room is the main social area of a home, multifunctional and often the largest. Lighting should be both decorative and practical.
Recommended Dimensions:
- Small living room (under 15 m²): height 250–300 mm, width ≤ 170 mm, shade Ø 90–115 mm
- Medium living room (15–25 m²): height 300–400 mm, width 170–200 mm, shade Ø 115–150 mm
- Large living room (over 25 m²): height 400–600 mm, width 200–250 mm, shade Ø 150–200 mm
Installation Tips: Mount at 1.5–1.8 m height; keep 30–40 cm above sofa backrest; for large rooms, consider symmetrical or paired installations.
2. Bedroom Wall Lights
Room Characteristics:
A private, relaxing space requiring warm and gentle lighting. Wall lights are often used for reading or as ambient lighting.
Recommended Dimensions:
- Single bedroom: height 250–350 mm, width 120–150 mm, shade Ø 80–120 mm
- Double bedroom: height 300–400 mm, width 150–180 mm, shade Ø 100–140 mm
- Luxury bedroom: height 350–500 mm, width 180–220 mm, shade Ø 120–160 mm
Installation Tips: Mount 1.2–1.4 m above mattress level; position 30–40 cm from each side of the bed; shade bottom should not be lower than pillow height.
3. Dining Room Wall Lights
Room Characteristics:
A cozy dining space where light should focus on the table area and create a pleasant, warm atmosphere.
Recommended Dimensions:
- Small dining room (under 10 m²): height 250–300 mm, width 150–180 mm, shade Ø 90–120 mm
- Medium dining room (10–15 m²): height 300–350 mm, width 180–200 mm, shade Ø 120–150 mm
- Large dining room (over 15 m²): height 350–450 mm, width 200–250 mm, shade Ø 150–180 mm
Installation Tips: Mount at 1.5–1.8 m height, aligned with the center of the table; a dimmer switch is recommended to adjust lighting intensity.
4. Hallway and Corridor Wall Lights
Room Characteristics:
A long, narrow space that needs evenly distributed lighting for safety and guidance. Fixtures should not obstruct movement.
Recommended Dimensions:
- Narrow hallway (under 1.2 m wide): height 200–250 mm, width 100–120 mm, shade Ø 80–100 mm
- Standard hallway (1.2–1.5 m wide): height 250–300 mm, width 120–150 mm, shade Ø 100–120 mm
- Wide hallway (over 1.5 m): height 300–350 mm, width 150–180 mm, shade Ø 120–150 mm
Installation Tips: Minimum height 2.2 m; spacing 8–10 m apart; light beam angled downward about 15° for better distribution.
5. Bathroom Wall Lights
Room Characteristics:
A humid environment that requires waterproof, safe fixtures, mainly for mirror or general illumination.
Recommended Dimensions:
- Small bathroom: height 200–250 mm, width 100–120 mm, shade Ø 80–100 mm
- Standard bathroom: height 250–300 mm, width 120–150 mm, shade Ø 100–120 mm
- Large bathroom: height 300–400 mm, width 150–200 mm, shade Ø 120–160 mm
Installation Tips: Mount 1.14–1.85 m high; 15–25 cm away from the mirror; use fixtures with IP44 or higher waterproof rating.
By following these guidelines, you can select wall lights that perfectly match each room — achieving both style and comfort with optimal illumination.














